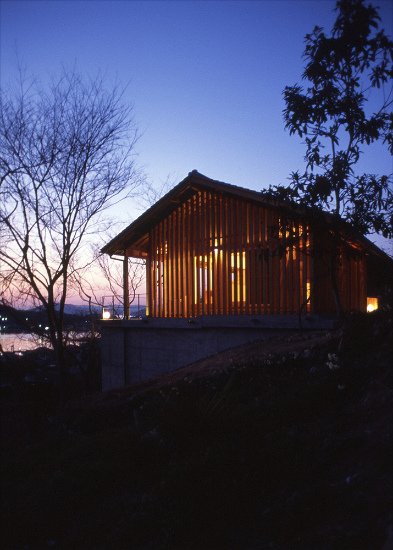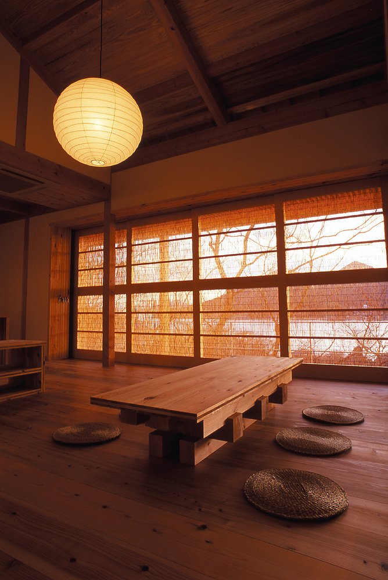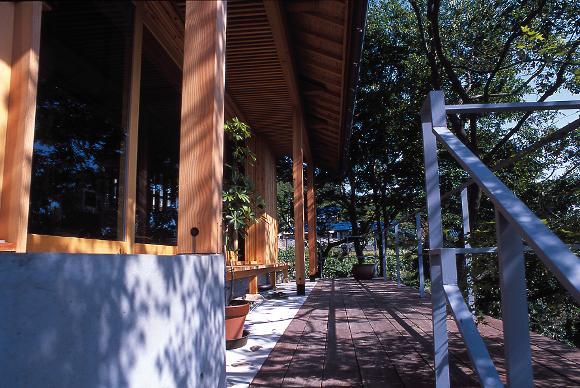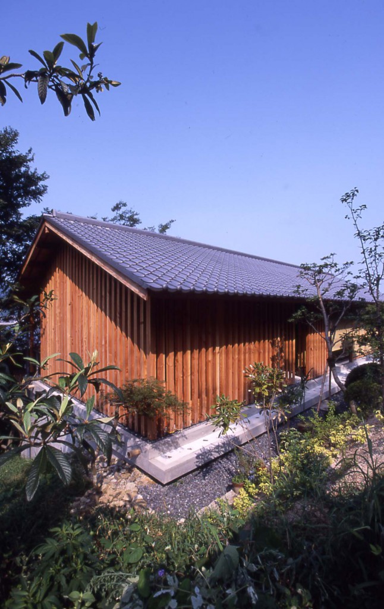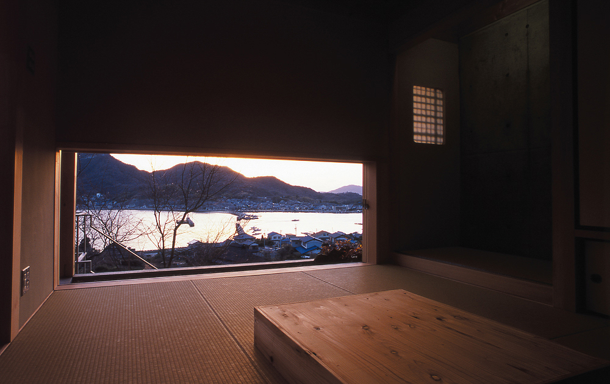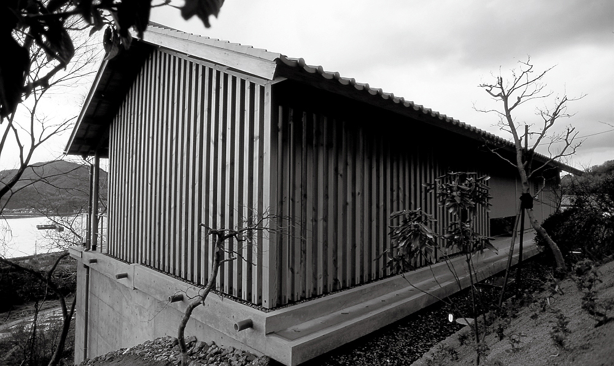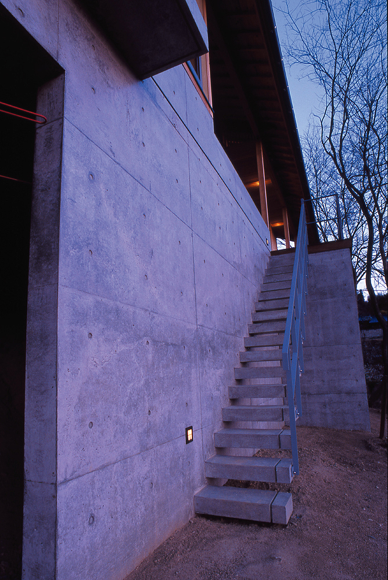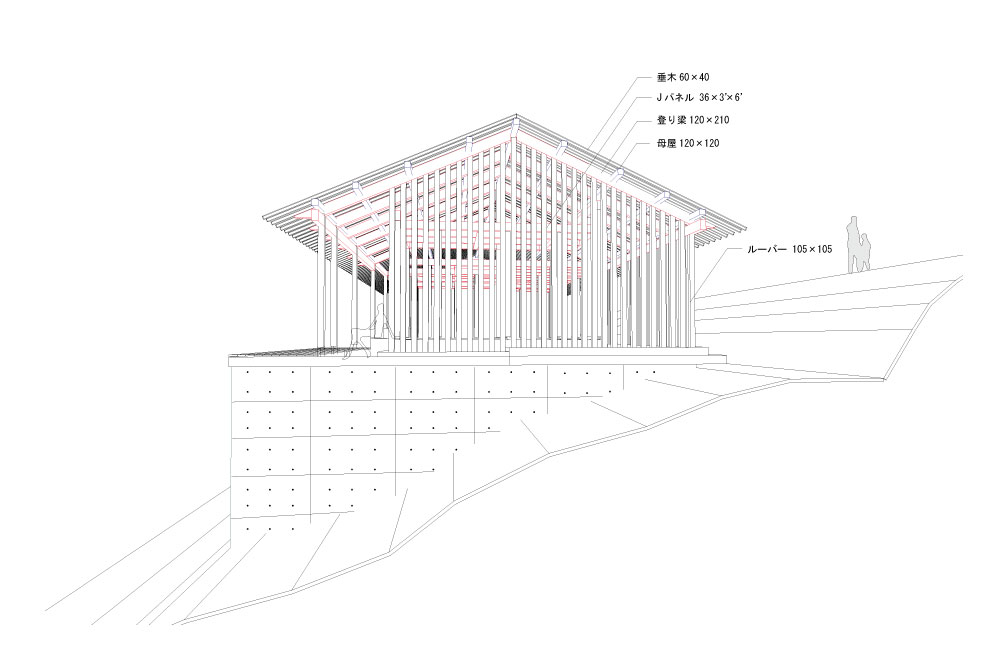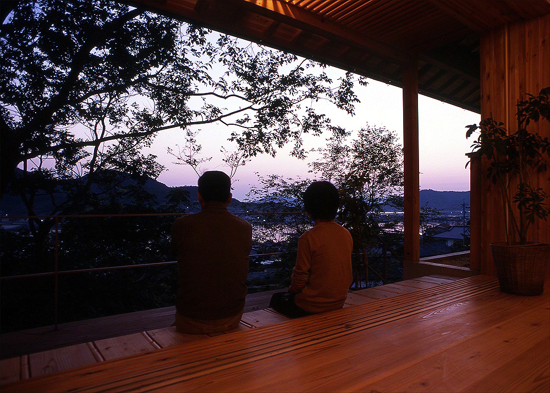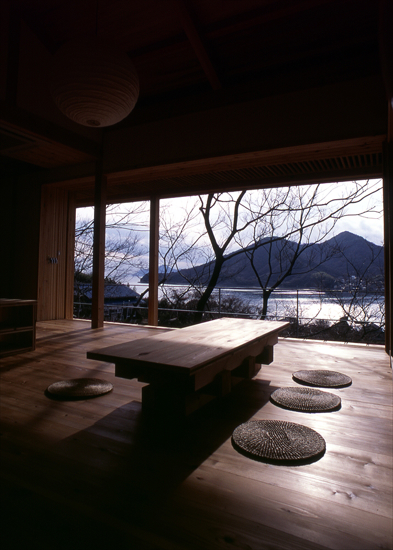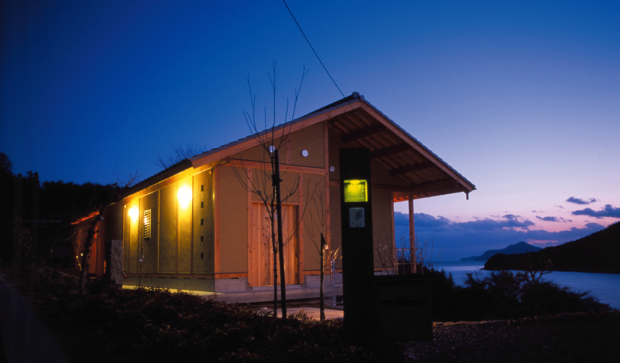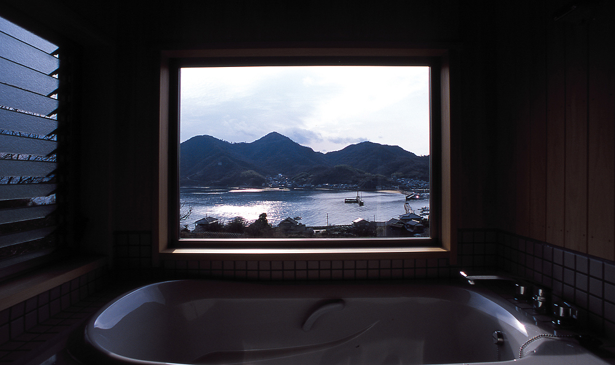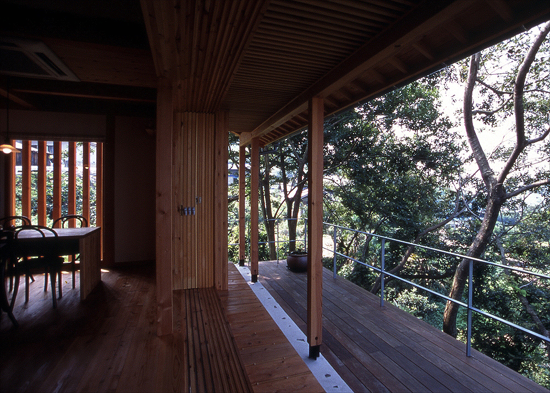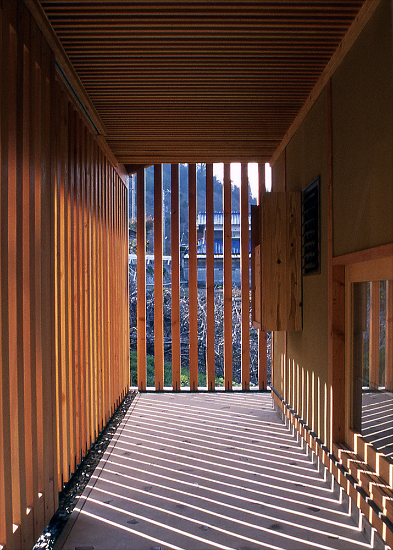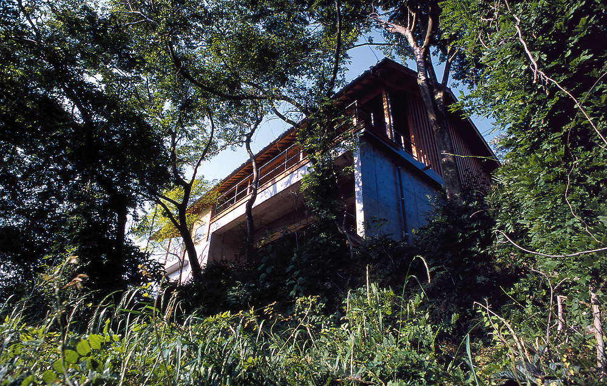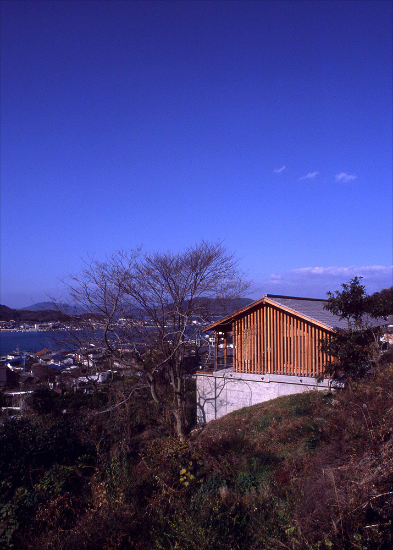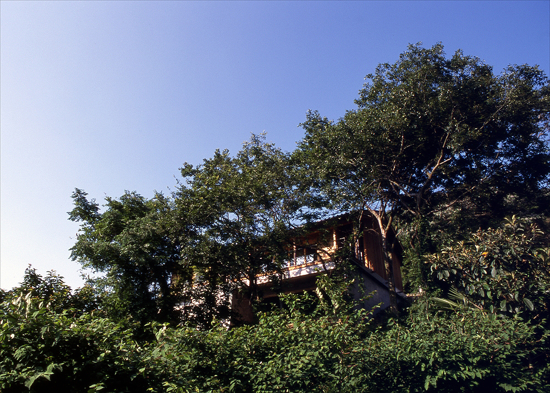principal use : house
structure : timber structure
site area : 565.00sqm
total floor area : 96.00sqm
building site : Hiroshima
completion date : 2003.03
photo : Keisuke Maeda
The house sits tucked into the hillside on the island of Tashima in Japan’s Seto Naikai (Inland Sea).Constructed largely of wood, the house also incorporates other natural materials including Bizen yaki from the local pottery, used in the entrance flooring,locally grown bamboo for the drainpipes and traditional Japanese unglazed tiles for the roof.The house was designed and built to feel and reflect the changing seasons.Construction is complete but with the passing of time the house will continue to evolve and sit ever more comfortably on its hill together with husband and wife, watching time tick slowly by changing seasons.
・PREMIO INTERNAZIONALE
Dedalo Minosse
・現代日本の建築 vol.2
・新しい住まいの設計
2004年5月号
・グッドデザインイヤーブック
・中国木材建築作品集
・RIHAN.CC Vol.2
[/su_spoiler]
[/su_accordion]
